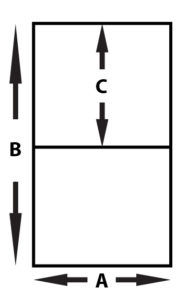
MEASURING INSTRUCTIONS FOR CUSTOM STORM WINDOWS
Please take opening measurements carefully. DO NOT add or deduct; the factory will make all necessary allowances for normal blindstop (insert) or overlap installation. All storm windows will be made for blindstop installation if not noted otherwise. If you require a window cut to an EXACT frame size – you must indicate that on the order form.
1. Measure window width in front of blindstops
2. Measure window height in front of top blindstop to same plane at the sill.
(If window has a drop sill – please include drop sill measurement in height. Please note the drop sill depth so that proper bottom expander can be provided. This is essential for our Exterior – XIR model storm windows (inside removable panels).
For Eastern style casings where there is NO blindstop – opening size should be provided and designation of mounting location such as between casing – nested in L angle or overlapping casing.
Information needed to place an order…
A. Quantity
B. Model
C. Color
D. Glass required
E. Do you want an interchangeable screen panel?
F. Width
G. Height
H. Mounting Method (blindstop, overlap, eastern style casing)
I. Drop Sill (if applicable)
J. Meeting Rail (if applicable) from the top of the window opening to the center of the existing meeting rail (where the 2 window sashes meet)
Special information may be required for special shaped storm windows such as a springline measurement (from the sill up to where there is a crack in the wood where the shape begins). Templates are often required.
